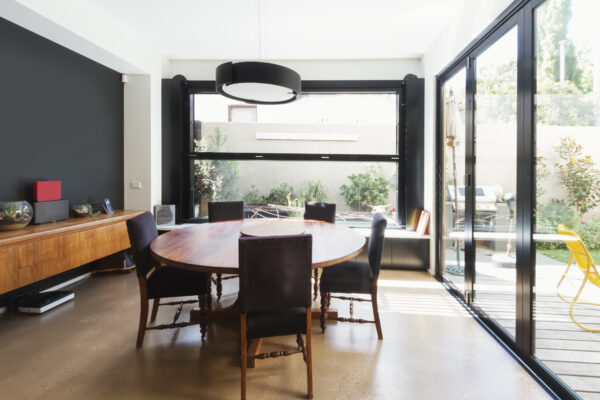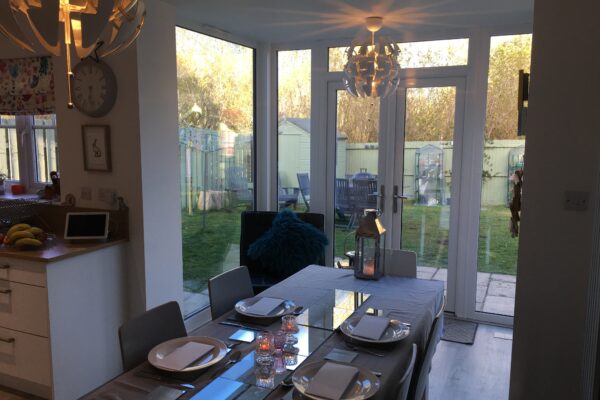

What to consider when adding a glass extension to your home
Thinking of adding a glass extension to your home? We’ve put together this blog to help you get it right…
While you’re spending more time indoors over the Winter months, the idea of adding more space and light to your home, as well as improving its value, may become more appealing. Although adding a conservatory has been a popular choice for some time, unless it includes extra heating and cooling it can be cold in Winter and too hot in Summer. A glass extension offers a more attractive and temperature-controlled alternative.
What is a glass extension?
Glass extensions usually comprise a ‘box’ made up of two glass sides and a glass roof or ceiling, but there a range of styles you can go choose between, depending on the style of the property it’s being added on to. More of that later.
They can be installed quickly and easily by specialist or local contractors. The glass panels are held together with a specialist adhesive resin known as structural silicon.
Most glass extensions now use high-quality double glazing made with a thin coating of metal oxide on its outside (also known as Low-E glass) - to allow heat and light to easily enter, while preventing around 80% of the heat from escaping. This way they can be cosy in the winter and comfortable in the Summer.
Why get a glass extension?
First and foremost, a glass extension is a great way to offer a seamless view of your garden and accentuate the connection with the outdoors while remaining warm and dry indoors.
A glass extension also adds a Wow-factor and more glamour to your home. That will also add to its value beyond what a simple footprint extension would bring.
Another purpose is to use a glass extension to connect two or more areas of your home.
Period properties often have smaller windows which constrain how much natural light can enter. Adding a glass extension can add a lot of natural light, open up space and add a modern touch to a period home.
Style options
While a simple glass box is always the first design option, there are others to discuss with your architectural designer to help the extension blend in well with the rest of your home.
If you don’t fancy a 100% glass design, you can balance the extension with steel or timber frames.
When there's not a lot of room outside, a lean-to extension is a good option as it will still open up the space and bring in extra natural light. Rather than adding a side return extension with rooflights, you can maximize the light by going for a glass roof, made up of either a single piece of glass or glass panels.
You can bring the outdoors even closer, weather permitting, with an ‘open-aspect’ glass extension – in which the outside glass ‘walls’ are glazed bi-fold doors. Two sets can allow the entire extension to be opened up.
When it comes to choosing a frame style, the thinner they are the more stylish your glass extension will look.
The exterior and interior appearance of your glass extension can also be customised with different glazing finishes. Powder-coated aluminium is a good option, but we can show you other ones.
Whether the glazed panels are fixed, bi-fold or slide open can also make a big difference to the style of your glass extension. We can show you examples of each.
Finally, a solid roof or a brise-soleil (sun shield) can be added to prevent too much sun from entering the extension. Or blinds can be used to control the light and heat, as well as add privacy when required.
Ultimately, the options are vast, so chat to your designer about what you’re looking for, so they can suggest appropriate options to choose from.
Ventilation
Your glass extension can be designed to use natural methods, mechanical ventilation or air conditioning for ventilation.
Trickle ventilators can be built into the frames of the glazing and a small, outward-opening window at high level can allow more ventilation without opening a door.
Heat control
Thinking about heat control in your glass extension starts with how not to lose heat via the glazing.
The higher the performance of the glazing, the less heat will be lost and the better the acoustics in your extension will be. So it’s worth paying more for a high-performance system with minimal frames and a low U-value (rate of heat loss). Low E (emissivity) glass should be specified as standard to minimise heat loss.
Once you’ve minimised what will be lost, underfloor heating is a good option, but you should think carefully about the position of the thermostat. Perimeter trench heating can also work in conjunction with underfloor heating, depending on the size of the extension.
Including shading via an overhanging roof, brise-soleil or canopy allows solar gain in the Winter when the angle of the sun is lower and prevents it in Summer when the sun’s higher.
Planning permission
In Scotland, you don't need to apply for planning permission if your extension meets the rules covered by 'permitted development'. They depend on how many storeys your extension will have.
If your glass extension will have only one storey, you don't need planning permission as long as:
- It's located at the back of the house
- It doesn't go back further than 3 metres if it's a terraced house, or 4 metres if it isn't
- The height of the eaves (where the wall meets the roof) is no higher than 3 metres
- It's not higher than 4 metres, including sloping roofs
- It doesn't cover more ground area than your house does
- It doesn't take up half the 'curtilage' – the grounds behind your home
- It isn't within a conservation area
For the details relating to your home, get in touch for a chat as we have extensive experience in working with the Planning departments in several local authorities and can advise accordingly.
Cost
Glass extensions for homes are a lot cheaper than they might sound. The cost is dictated by the design you choose and subsequent engineering and testing of the glass you might need shaped for your extension.
As a rule of thumb, you should budget for a minimum of £3,000 per square metre. We can give you a better idea of what yours would cost
There’s more information about home extensions here.
Contact us to arrange a chat if you want to find out more.
Get in touch
All Design is a dedicated, friendly team of architectural designers who work alongside external associates and consultants to help people across Scotland find property solutions through carefully-considered designs which respond to their needs, the site, budget and planning policy.
We have more than 30 years of experience in the industry and thrive on using a creative yet practical approach to design to improve space for people.
Our values are: People; Honesty, Delivery; Creativity and Friendly.
Contact us for a FREE quotation.
