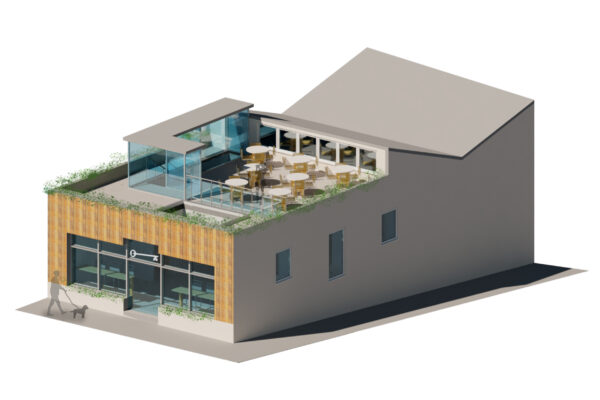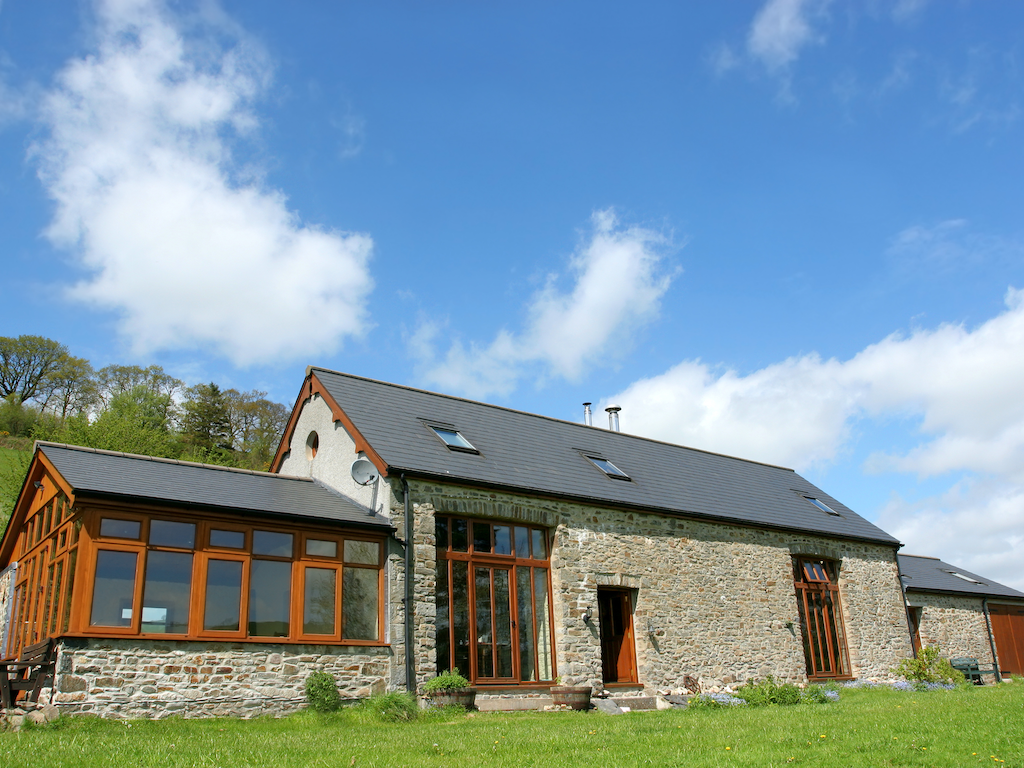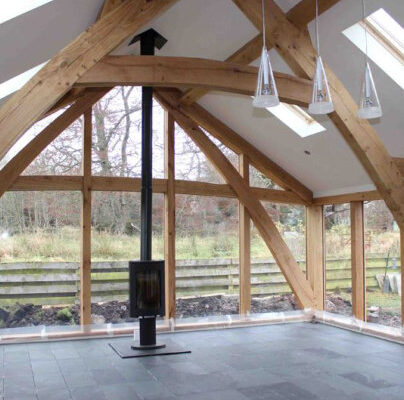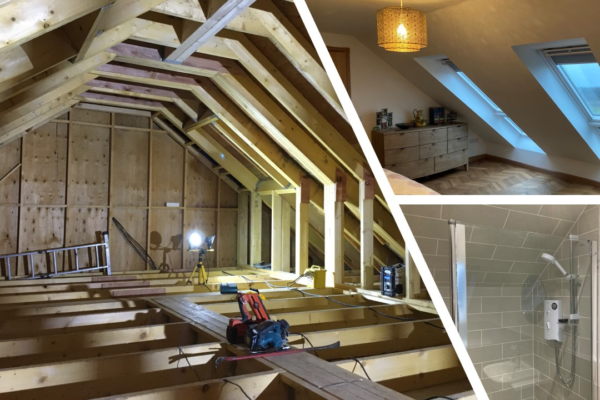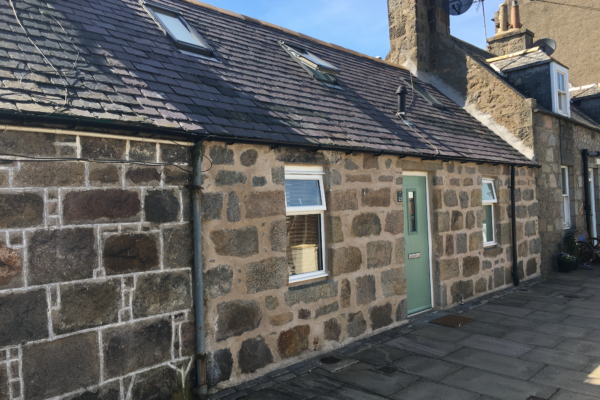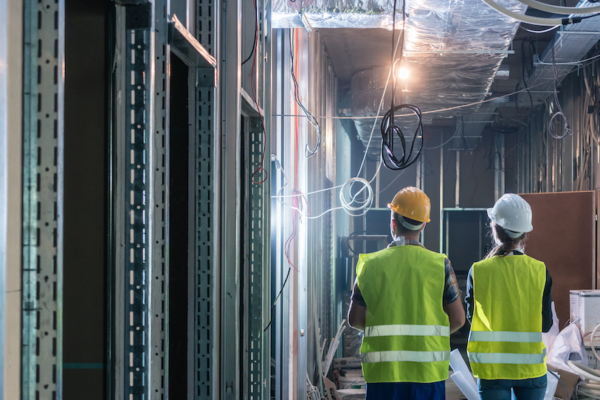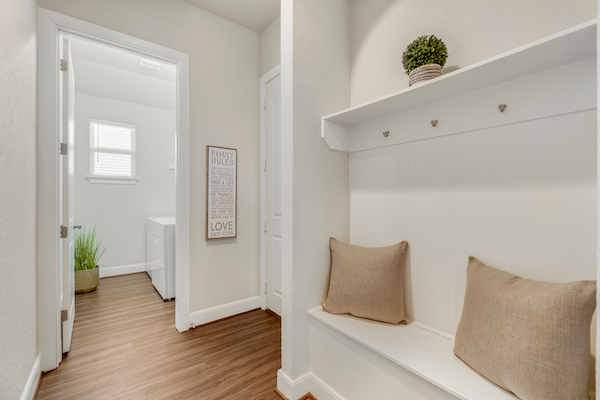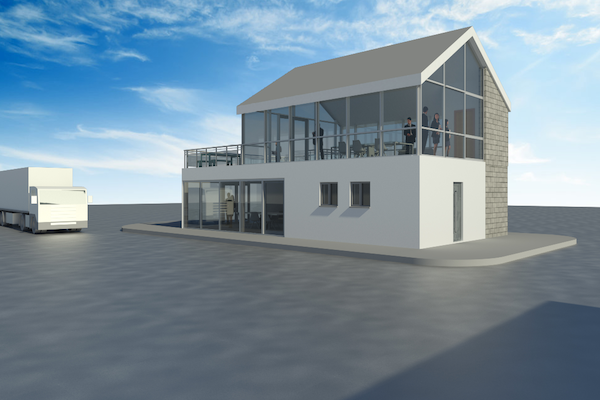
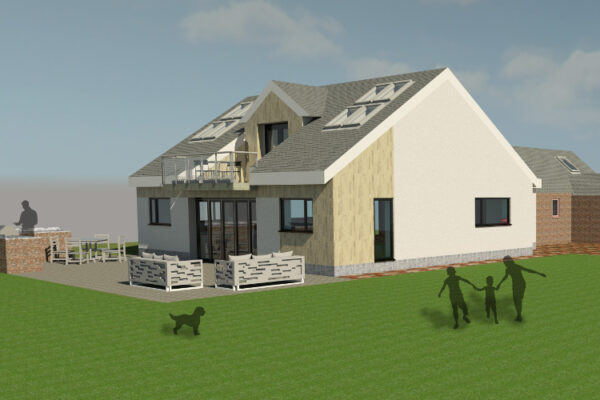
3D Visualisations
Sometimes it is hard to visualise what a new design will look like without being able to see it. The last thing we would want is for our clients to invest in a new project to find that when it's in situ, they don't like it. We therefore like to give clients the opportunity to see what designs will look like in advance by using 3D Visualisations.
All Design has invested in advanced software to help clients visualise their project so that they can see what they will look like in 3D form. We can use 3D modelling across all of our projects, including extensions, conversions, commercial property, and new-builds.
For a free consultation or for more information on our services, please contact us directly.

