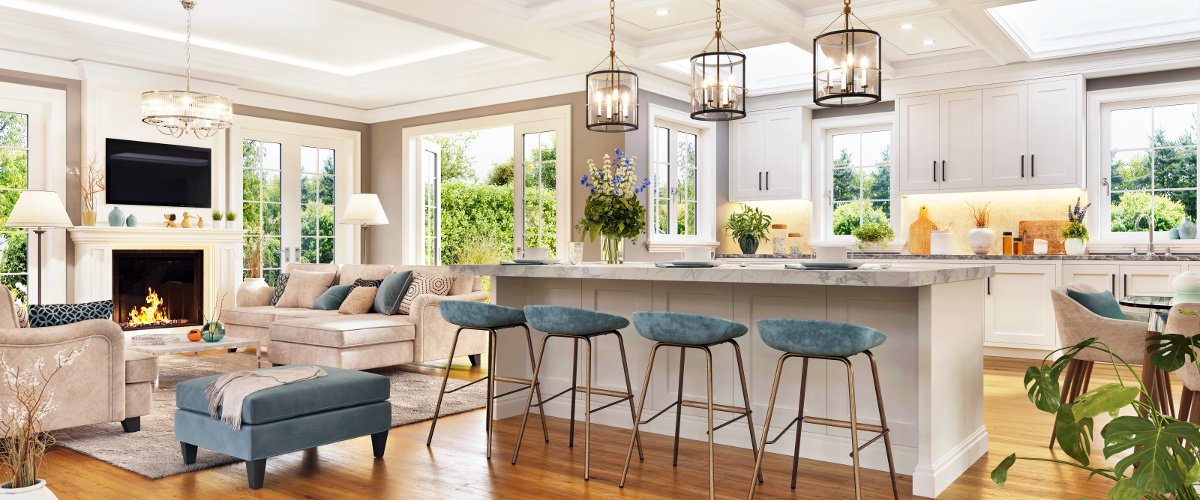
Designing your extension: open plan or broken plan?
When it comes to briefing an architect or architectural designer on your desired extension, there’s a major design choice you should make before you speak to them – whether you want it to be ‘open plan’ or ‘broken plan’.
Open plan
Open plan in residential architecture refers to an open living space in which two or more spaces for different uses are joined to make a much bigger one by not having the partition walls that would normally divide them. Open plan has become a very popular architectural trend over the years – most of the homes on Grand Designs use it. Structurally, it uses heavy-duty beams to bear the weight of any floors above instead of interior pillars and walls. But open plan isn’t for everyone.
Broken plan
A broken plan, by contrast, is a floor plan in which the living space is divided into different rooms by walls, glass partitions, changes to floor level, a change in materials, or other methods.
It’s a mixture of traditional home design and modern open plan layout but with the aim of retaining an element of privacy and a specific use for each space. The separation element of broken plan is currently proving popular for home-working families, especially where there’s more than one person in the household having to find space to work at home. It’s likely to continue in popularity, as more and more firms look at a blended home-working/office model.
See below the pros and cons of each design type, to help you choose which best suits your desired extension.
Open plan - pros
Here are some of benefits of open plan living spaces:
- An open plan design provides more opportunities for the people living in the home to interact – because all the spaces are connected.
- Open plan living allows you to cook in your kitchen and entertain your guests in the ‘dining room’ and/or ‘living room’ space at the same time.
- It brings lots of natural light into your living space, making your home feel larger, brighter and lighter.
- It creates a more fluid flow between the various living spaces.
- It is generally less expensive to build than broken plan.
Open plan - cons
Open plan design comes with some drawbacks:
- Tied with the ability to interact easier, comes the issue of lack of privacy. Open plan living, therefore, is not recommended for large families, or if you entertain guests frequently.
- Open plan living is also susceptible to noise – both from outside and whatever’s happening elsewhere inside. Reducing the intrusion of exterior noise can be taken into account in the design.
- More ventilation in the extension means odours will travel further. So the smell of food from the kitchen will feature in your nearby ‘living room’ spaces.
- All the extra natural light and space in an open plan extension can make it more difficult to heat, and of course add to heating bill costs in those cold winter months.
- Open plan designs can be tricky to furnish and feel ‘empty’ and ‘cold’ if you have too much void space.
Broken floor - pros
A broken floor plan comes with several advantages:
- Broken plan living enables privacy for each person using the extension. Being able to work in a room and then leave that room when you’re finished for the day will most definitely help work/life balance.
- Dividing a room by adding a design feature e.g. an internal glass door, partitions or glass balustrades can provide this separation.
- It allows you to decorate the living space in multiple styles by adding temporary or semi permanent partitions or half walls.
- It helps you hide those things you don’t want visitors to see e.g. dirty dishes on a kitchen counter.
- Like open plan, broken plan design brings more light and ventilation into your extension, making it feel bigger. Rooflights and glass screens can really help to encourage the flow of light.
- With the likelihood of continued home-working, a broken floor extension is likely to appeal to buyers, if and when you decide to sell your home.
Broken floor - cons
The main disadvantages of a broken plan style are:
- Constructing a broken plan extension may cost you more than an open plan one – because it will require the installation of partitions such as low walls, levels, steps, screens, and bookshelves. There’s also the cost of different furnishings to consider, which may be used to make it feel more like a broken plan than an open one.
- The partial divides in a broken plan can make finding the right balance in the interior design tricky - so you feel neither too enclosed or too open. Both run counter to the concept of broken plan living.
Partially-broken
Fortunately, you don’t have to choose open or broken entirely to the exclusion of the other – you can have a partially-broken design.
So you can use a partial wall to create a snug area or still have an open plan kitchen and living room next to one another, but use glass balustrades between them to reduce sound intrusion and create a more relaxing feel.
For these and other considerations, get in touch with this for a free chat about each option.
Get in touch
All Design is a dedicated, friendly team of architectural designers who help people across Scotland find property solutions through carefully considered designs which respond to their needs, the site, budget and planning policy. We have more than 30 years of experience in the industry and thrive on using a creative yet practical approach to design to improve space for people.
Contact us for a FREE quotation.
