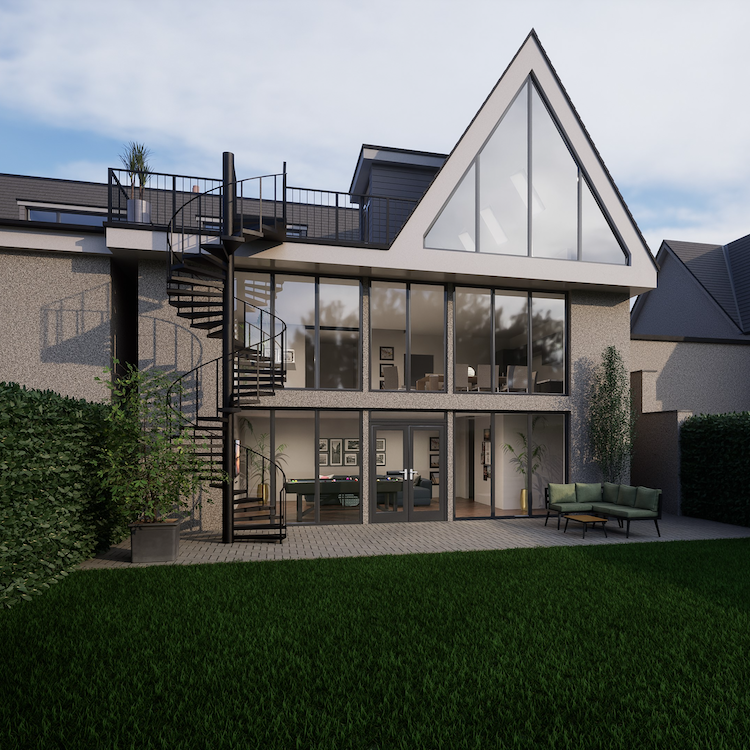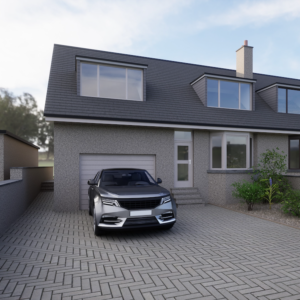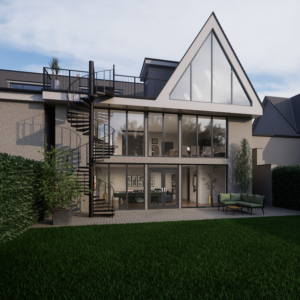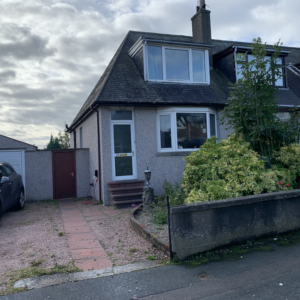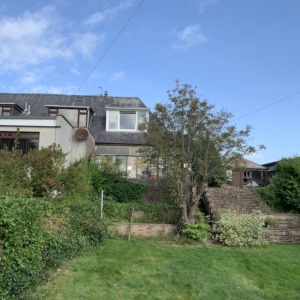Project Name: Glass Extension
Location: Bridge of Don, Aberdeen
Date: December 2023
Project Description:
The client sought to enhance their living space to accommodate their needs and those of their two cats, with a specific emphasis on incorporating ‘lots of glass’ into the design. All Design conceptualised a three-story extension showcased in the 3D visualisations. This extension encompasses a family/kitchen/dining area, two additional bedrooms, a garden room, a garage, and a distinctive spiral staircase. The elevated structure offers the clients a panoramic view of their garden, and the sea beyond, during the summer months. Currently, the project has progressed to the planning and building control stage.

