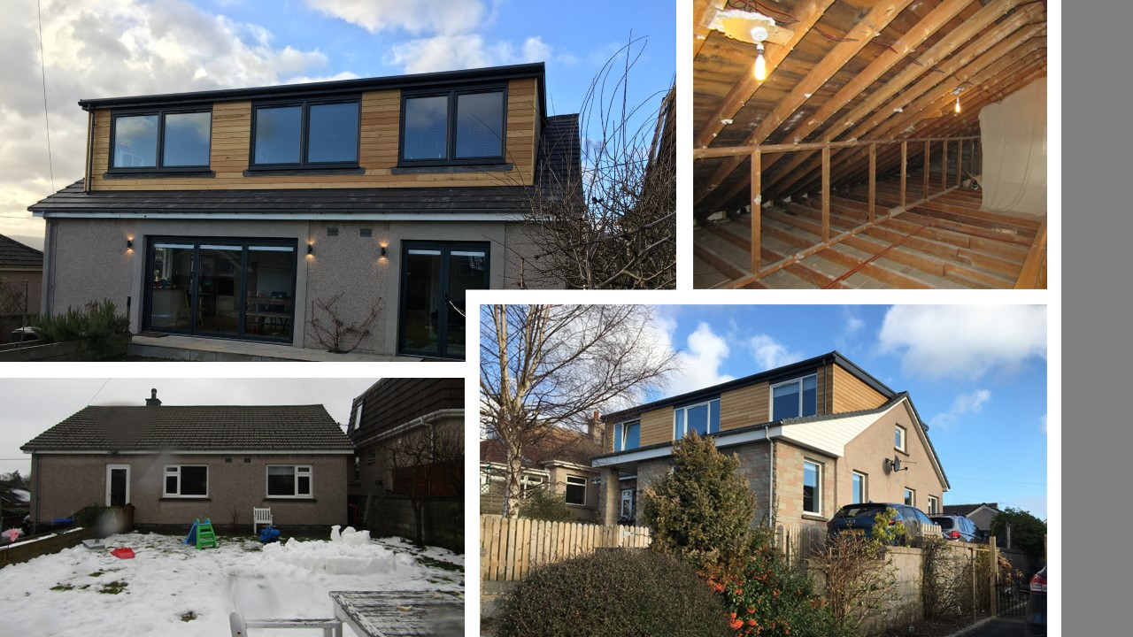
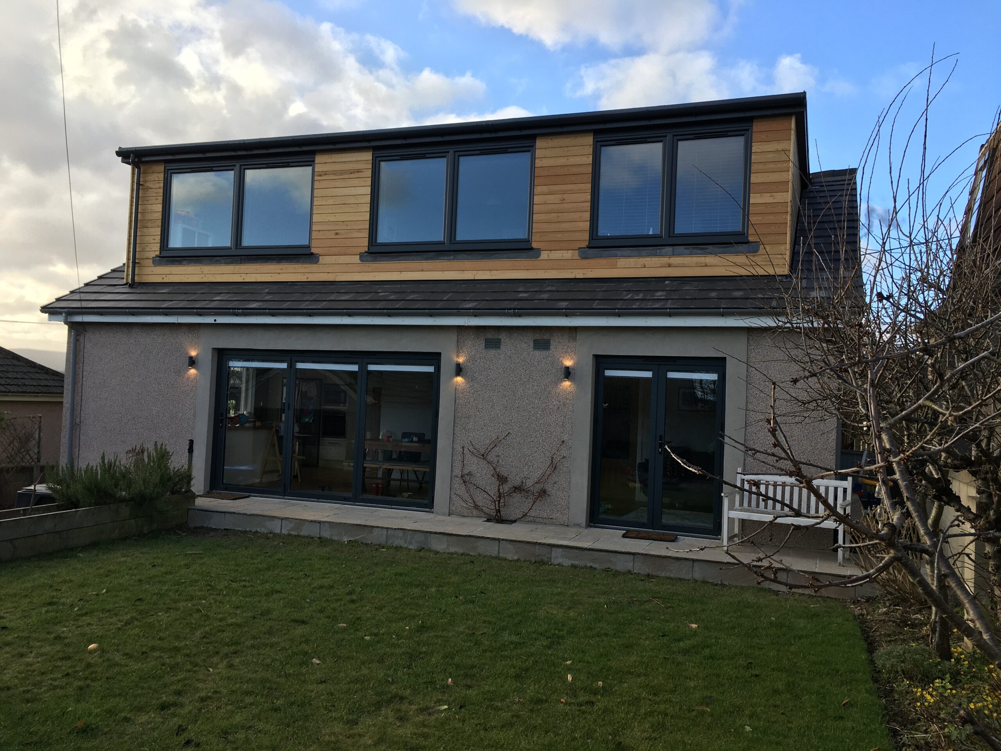
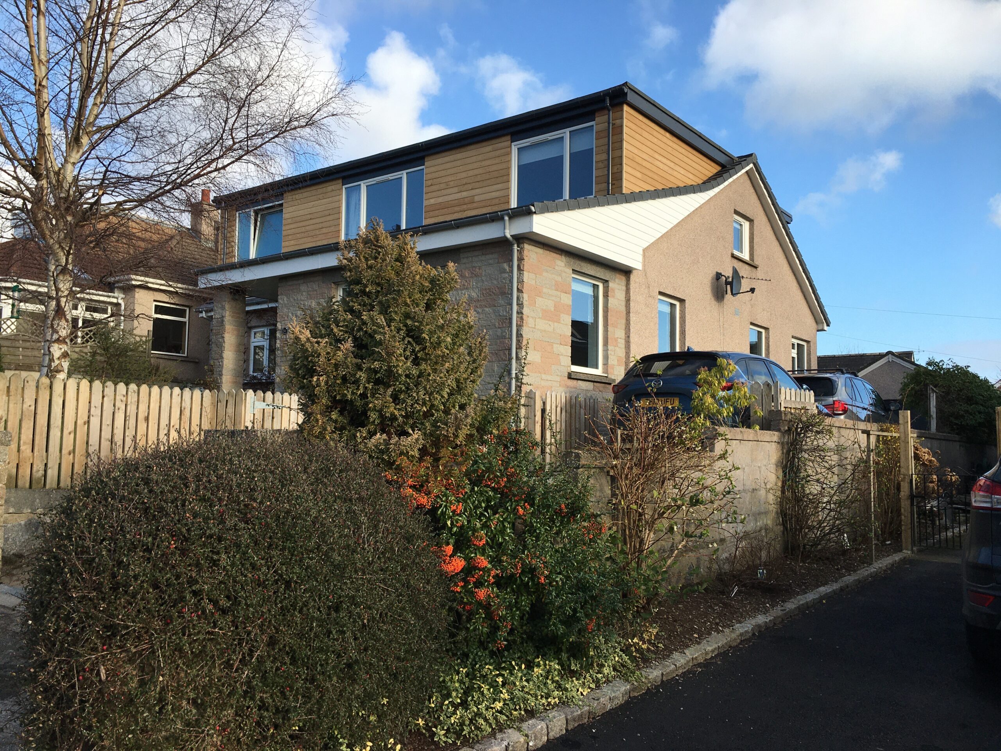
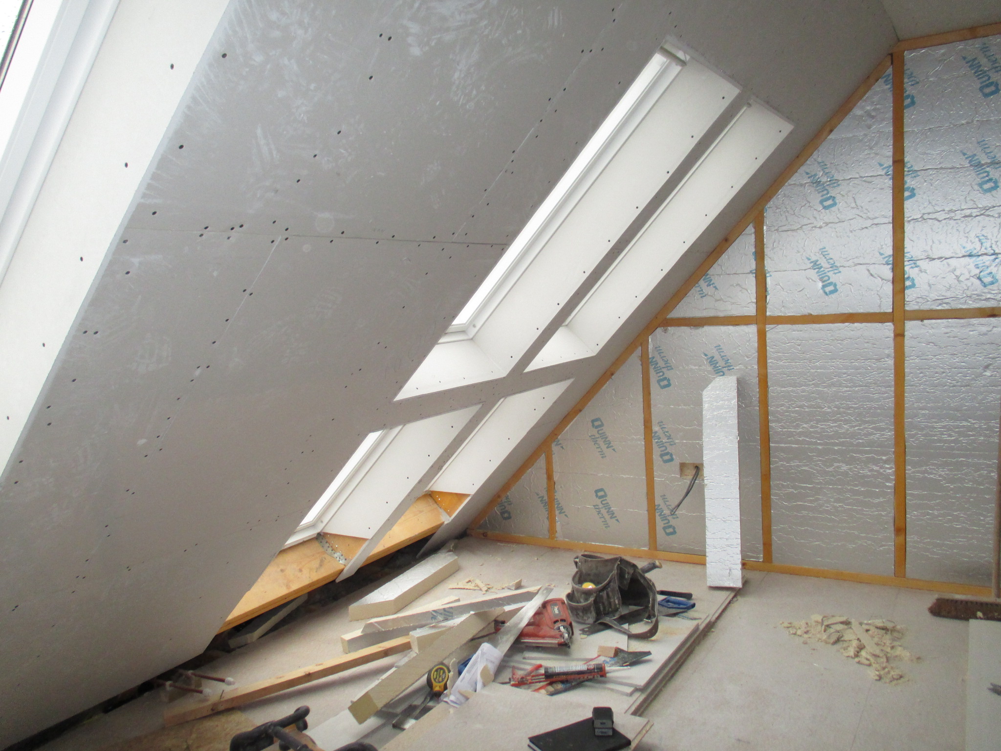
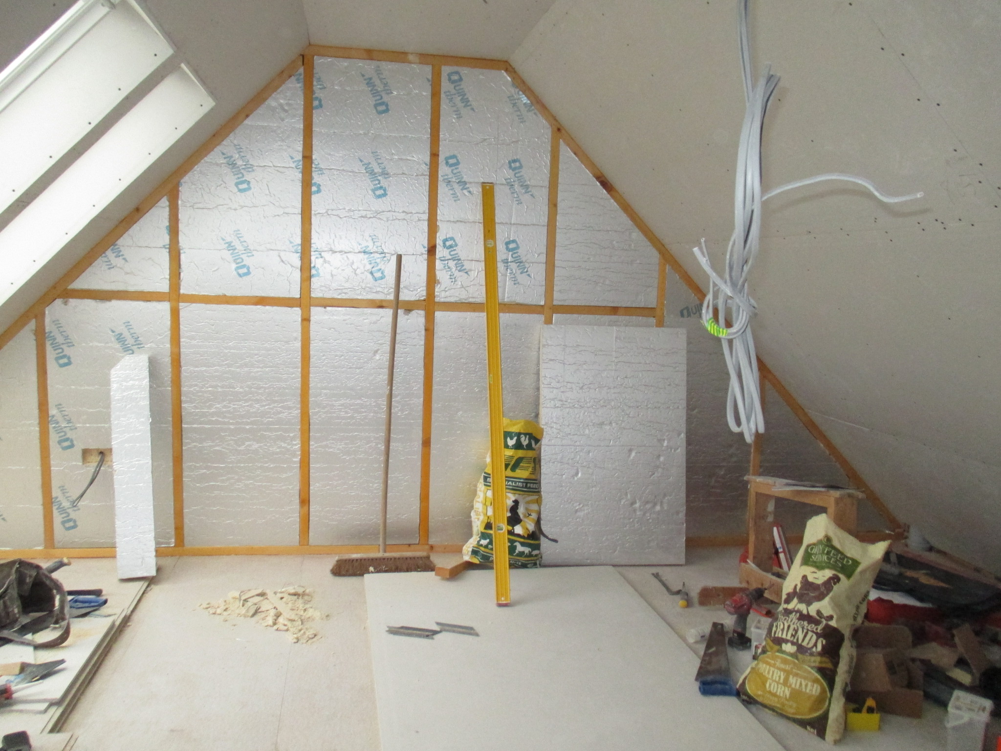
What to consider in a loft to bedroom conversion?
A loft to bedroom conversion can be a smart way to extend the living space in your home without using up valuable garden space and changing your home’s footprint. It will also add value to your home and is more cost effective than adding an extension. But before you start imagining that new dreamy bedroom in your loft, you need to consider the following factors first.
Does your loft have enough free space to become a bedroom?
The main considerations are: available head height, roof pitch, roof structure and obstacles - such as water tanks or chimney stacks.
Ideally, you should have at least 2.2 metres of usable vertical space measuring from the bottom of the ridge timber in the centre of the loft to the top of the ceiling joist. If you have less than that, you can opt for a mansard roof, replace the entire roof structure or restructure the vertical space to take some from bedrooms below as long as you leave them with a minimum of 2.2 metres of floor-to-ceiling height.
The higher the angle of the roof pitch, the higher the central head height is likely to be. If dormers are used or the roof is redesigned, the floor area and its potential for comfortable headroom, can be increased.
Traditional framed-type roof structures are usually the simplest to convert. Rafters on traditional roofs run along its edges, leaving a good amount of free space. The rafters may need to be strengthened or additional supports added.
Trussed roofs - with W-shaped rafters - are harder to convert, but the rafters can be replaced with an A-shape structure which creates a hollow space.
The heating and hot water system may have to be replaced with a sealed system if you need to move a water tank and any plumbing. You’ll have to find space and budget for them.
Does your loft conversion require planning permission?
In Scotland, you don’t need planning permission for any internal alterations unless they involve the addition of a dormer or roof window.
For a dormer, you’ll need permission if: your home is a flat or within a tenement or four-in-a-block building; your home is in a conservation area; the dormer will be on a roof slope forming part of the principal elevation or side elevation where that elevation faces onto a road; the dormer will be on a roof slope and within 10 metres of the boundary of the curtilage of the house which that roof slope faces onto; the dormer will be higher than the existing height of the house, excluding the chimney; the dormer will take up more than half the width of the roof; the dormer will be within 0.3 metres of any edge of the roof slope of the house or it will include a balcony, a wind turbine, a raised platform or terrace.
Simple roof windows don’t need planning permission if the window doesn’t project more than one metre from the roof, but you will if you live in a conservation area and listed building consent if you live in a listed building.
You’ll need a Building Warrant
A Building Warrant is needed for loft conversions unless you only plan to simply floor the roof space for light domestic storage with access via a ladder. A warrant and conformity with Scottish Building Standards will be required for the changes you make, including adding a staircase, insulation and fire safety.
Can your home’s foundations take the extra weight?
A loft conversion can put extra stress on the foundations of your home, so they should be checked first. If they’re not considered deep enough to support the extra weight, we can get a structural engineer to suggest structural interventions to spread the load.
What style of loft conversion will be best for you?
There are several types of loft conversion to consider:
Rooflight (Velux): one of the simplest and cheapest as the existing loft space is retained and rooflights added. The existing floor may need to be reinforced, stairs added and electrics and plumbing altered as insulation added. This is ideal for smaller spaces where only one bedroom is being added.
Dormer: these project out vertically from the slope of the roof and use standard windows. This is good where the roof pitch angle is high and the useful floor area can be increased. They can be single, double or full-width, flat-roofed or gabled.
Hip-to-gable: the hipped, slanted section at the side of your roof is extended and becomes a vertical wall (gable end) which is built up to the same height as the ridge. This is then given a standard pitched roof that creates a space internally with full headroom. The vertical wall also allows for standard windows. This is ideal for semi-detached homes.
Mansard: this adds an extra storey to your home by replacing the sloping roof with an almost-vertical wall and a flat roof. Most run the full width of the house. A mansard conversion can solve the problem of low head height at the eaves or a lack of space and can be added at either the front or rear of a house, or have a double-mansard roof at the front and rear.
Modular: also known as pre-fab loft conversions, they come readymade, constructed off-site and once the roof has been removed, the modular loft conversion is craned into position. It’s possible to specify one complete with windows, doors, electrics and bathrooms.
L-shaped: the perfect solution for homes previously extended at the back, it consists of an L-shaped dormer, the larger end of which extends out from the main roof. Ideal if you want to have a separate bathroom and include good storage space.
Bungalow: there are many different designs to consider but the simplest and cheapest option is to add rooflights and floor reinforcement to a large existing loft space. Dormers will increase the useable space. Some people remove the whole roof to add a second storey.
Where will you put the staircase?
The ideal place is in line with the roof ridge to make best use of the height above the staircase. Your best position will depend upon the layout of the floor below and what height can be achieved using a dormer or adding a rooflight above the staircase o converting a hip roof end to a gable.
How will you introduce natural light?
The two main options for bringing in natural light are rooflights and dormers.
Rooflights are the most straightforward, economic, and most likely to be allowed without planning permission.
Dormer windows add space as well as light and are particularly effective where the pitch angle is high, as the useful floor area can be increased.
How will you ventilate your new bedroom?
For maximum energy efficiency, the roof space should be made as airtight as possible, so it’s essential to introduce controlled ventilation to prevent condensation and maintain good air quality. This means including background ventilation (airbricks and trickle vents) plus rapid ventilation (windows).
How will you heat your new bedroom?
A boiler upgrade may be necessary as the heat load requirement of the house will increase. If you do, it’s a good idea to switch to an unvented system which uses mains pressure (as long as it’s at least 1.5bar) instead of header tanks – to give you more space to use. Options for outputting the heat include radiators, underfloor heating, or both.
Will you soundproof your new bedroom?
Adding soundproofing should be considered and it can be easily included when insulating floors and any party walls.
As you can see, there are lots of issues, to consider, so contact us to arrange a chat about your best options.
Get in touch
All Design is a dedicated, friendly team of architectural designers who work alongside external associates and consultants to help people across Scotland find property solutions through carefully-considered designs which respond to their needs, the site, budget and planning policy. We have more than 30 years of experience of helping homeowners create beautiful, yet practical, space in their homes.
Contact us to discuss your requirements or for a free quotation.
