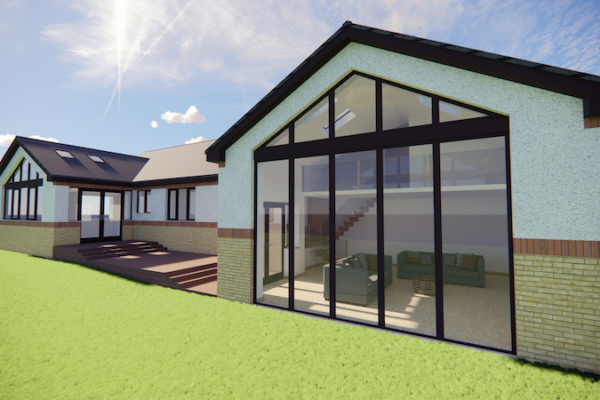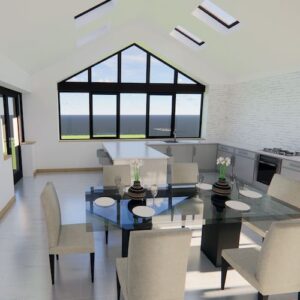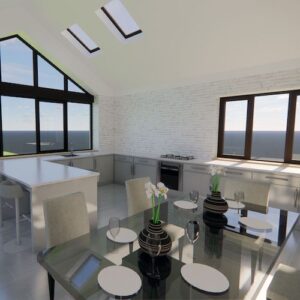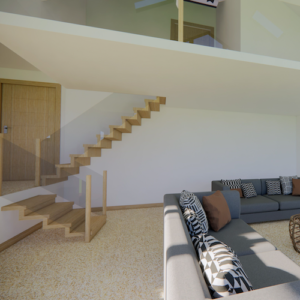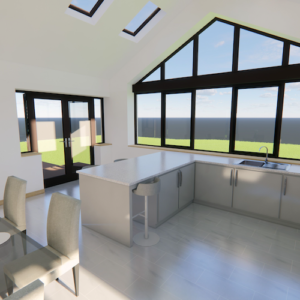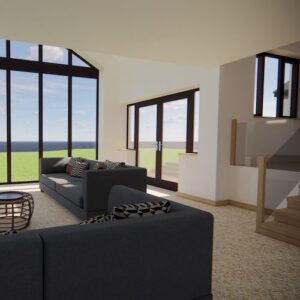Client Testimonials
Highly recommended…
All-Design have been great to work with. Paul and his staff were very keen to realise the project; not only in terms of the architectural scope of work, but also offering consideration to the functional aspects of how the service kiosk would work for the business. Paul is hands-on and very enthusiastic. I highly recommend All Design for their friendly and professional approach and look forward to working with them again soon.
Great advice and ideas – delighted with the result
We recently had a kitchen extension added to our home. We wanted to create a bright, spacious and comfortable area for cooking, dining and entertaining. Paul helped us achieve that with great advice and ideas and we are delighted with the result. The process of design and applying for planning was efficient and Paul’s experience and expertise were invaluable. Highly recommended.
Well co-ordinated and completed to a high standard
Both Rosemary and I would like to thank you and Paul for the job you did on our kitchen extension. Despite some awful weather, the job was well co-ordinated and completed to a high standard. We have no hesitation recommending All-Design to any other potential customers
All handled very professionally…
The whole process from design through to completion was handled very professionally and it was a pleasure to work with Paul and Audrey.
We are delighted!
We are delighted! Paul listened to our needs and incorporated them into a modern and affordable family space for our home. Paul and his team are very approachable and provide a professional service. They communicated well throughout the project stages and ensured we had a trustworthy and competent contractor carrying out the building work. We are very pleased with our new space and have no hesitation in recommending All Design to others.
Excellent communication
We were very happy that we chose All Design to carry out a survey and design a porch for our house in Montgarrie. Paul was extremely enthusiastic about assisting us even though the scope of the contract was small compared to some of the other projects AD have undertaken. Excellent communication both from Paul and Audrey all the way through the process made for an extremely efficient and welcome collaboration. We were total novices when it came to navigating the possible pitfalls of planning permission and building warrants but Paul and Audrey’s help with this made the applications and certifications seamless. Paul went beyond the contracts scope when he recommended structural engineers and then contractors, none of which he was obliged to do. I would highly recommend AD not only for the quality and professionalism of the firm but also the friendly and efficient manner in which we were dealt with.
Just what we wanted and at a reasonable cost
We engaged the services of Paul and All Design to design a new utility room as didn’t know where to start. The service provided was just what we wanted and at a very reasonable cost.
The new room turned out exactly as planned and we are delighted to have used All Design.
We are so happy…
Thank you for all the work you have done for our house.
Your patience and concern regarding all planning and updates is much appreciated. We are so happy to get this job done. Wishing you all the best in your work.
Very approachable and knowledgeable
I contacted Paul from All Design for help with a retrospective building warrant for my home. Paul was very approachable and knowledgeable about the process and was able to work quickly to attain the necessary approvals to enable me to sell my property in a timely manner. I would have no hesitation in recommending the services of All Design, they are both professional and efficient.
Very knowledgeable regarding planning and building regulations
All Design have worked on several of my commercial developments over recent years, including the refurbishment and change of use from bank to shop/post office, renovation of and change of use from flat to shop, licensing as well as providing advice on potential purchases for redevelopment. They are a professional practice and Paul and his team are very knowledgeable regarding Planning and Building Regulations.

