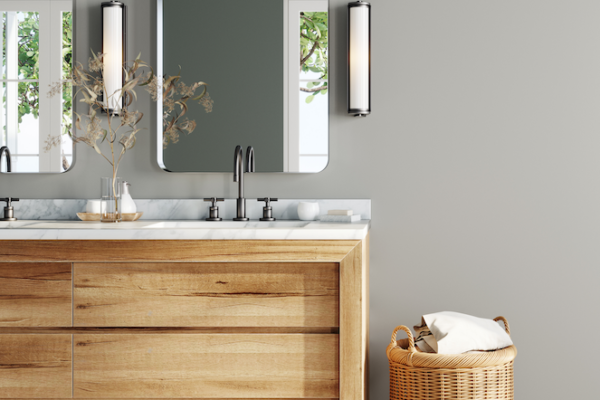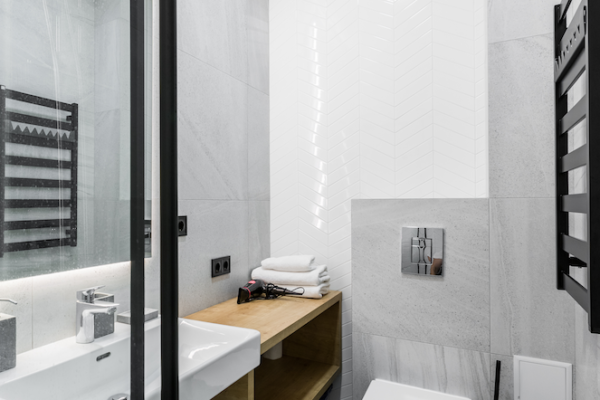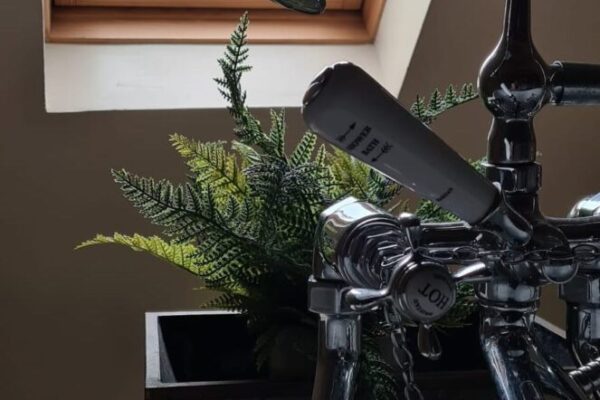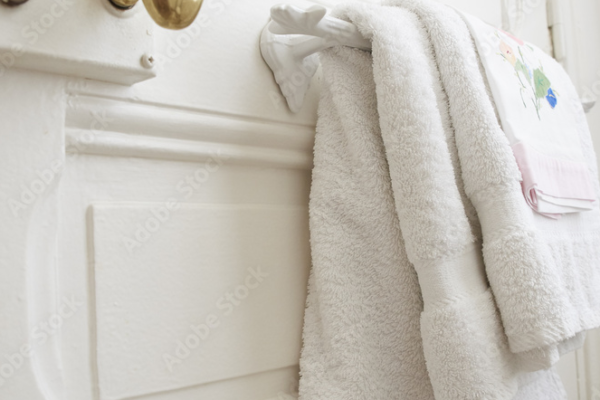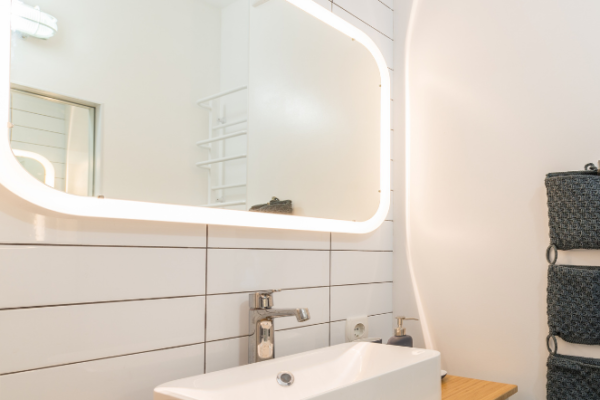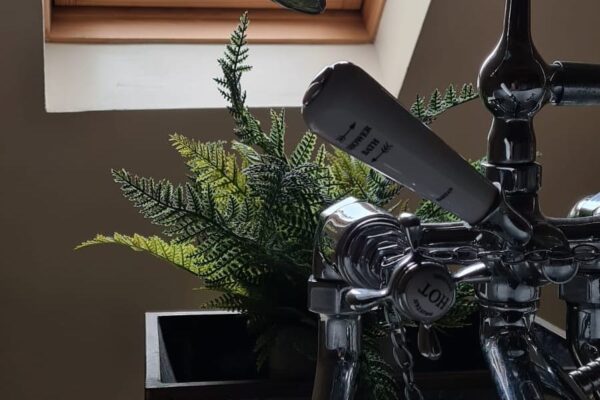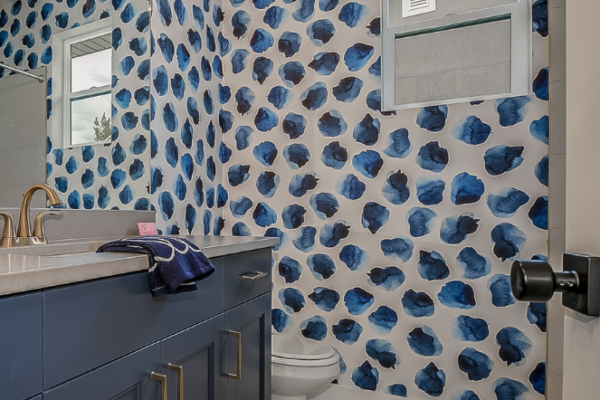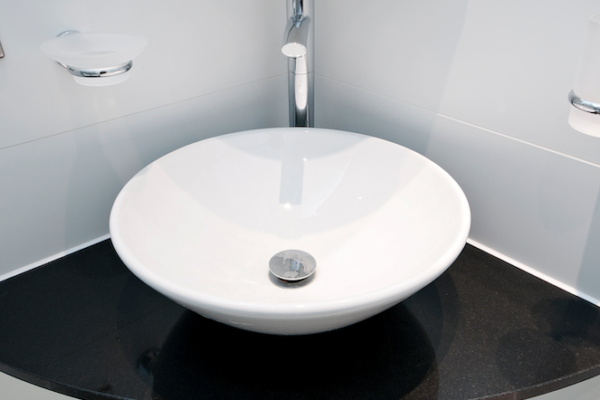Design: Small bathroom ideas & tips
Designing a small bathroom to be both a functional and comfortable space can feel like a Wordle puzzle you’ll never get right, but if you address the issues systematically you can crack it without losing too much sleep. Here, we’ve put together some small bathroom ideas and tips to help you through the process.
The big issues...
- Space
- Placing a toilet and sink
- Fitting in a bath and shower
- Where to put towel rails and toilet roll holder
- Ventilation
- Windows
- Storage
How to make good use of space in a small bathroom
Avoid fighting your space
In a small bathroom with an awkward shape, make the most of the footprint you have rather than fighting it. Rather than feeling limited by the constraints, view them as features which help you decide on your ideal layout for that bathroom.
Replace a corner bath with a standard bath or bath & shower combo
Shower-bath combos can fit into small spaces, with some baths measuring just over 1.5 metres long.
Replace a shower door with a curtain
A shower curtain which goes to and from saves space compared with a glass door that moves in and out.
Mount the towel rail on a door
Mounting a towel rail on the shower or bathroom door keeps the towels you need immediately handy. The rest can be stored elsewhere.
Ventilation
Proper ventilation limits condensation and helps prevent mould and mildew which can cause respiratory problems as well as skin complaints. It also prevents premature wearing of bathroom accessories, paint and plaster.
Scottish regulations require all bathrooms to have some source of ventilation - either a window or an extractor fan with total air replacement of at least 15 litres per second/ 54m3 per hour.
If your bathroom only has a toilet, a window alone is fine. In new-build bathrooms with a bath and shower, an extractor fan is required because new-builds are designed to be more airtight than older homes.
Install a corner or trough sink
A corner sink across from the toilet will maximise your space utilisation in a really small bathroom. Alternatively, a trough sink is an attractive and efficient space solution as they have a low profile and when wall mounted they free up floor space.
Use a wall-mounted tap
Mounting a tap on the wall allows a narrower sink or vanity unit, which frees up footprint overall.
Use every bit of space
If space is really precious, you need to make the most of areas which seem inaccessible – such as the space beneath the eaves in a loft bathroom, which can be used for storage.
Clever wall design
Walls can be altered to help make the most of use of the footprint you have available, so ask your architectural designer about the options for yours.
Built-in storage
Building storage into the bathroom design makes life a lot easier. E.g. put some storage in the space above a wall-hung toilet or build a cupboard into a wall.
Use a ledge
If you need to conceal a toilet cistern, use the opportunity to build a shelf above the false wall for storing your toiletries. Shelves don’t have to be huge - as the items you need to store on them are usually small.
Shelving
You can create extra shelving space by extending a worktop over the toilet. This doesn’t affect toilet placement and creates a minimalist look.
Use a vanity unit with a shelf
Sink unit design has evolved a lot over time and even a pedestal-style unit with a shelf can hold towels or other essentials.
Mount the vanity unit over the floor
A vanity unit above the floor helps the bathroom feel bigger and frees up space for small items underneath.
Use a round vanity unit
Tight spaces can create sharp corners little ones may bump into. Going for a rounded-style vanity unit avoids the issue.
No smoke, just mirrors
You can create the visual illusion of your bathroom being bigger by using mirrors cleverly. They’ll also help it feel lighter by bouncing around what light is already there. Practically, even in the tightest spaces, having a mirror stretch across the wall beyond the vanity unit allows more than one person to use it at the same time…if you’re happy to share your bathroom time, of course.
Use a large-pattern wall design
A big-pattern wall design tricks the eye into seeing the space as bigger than it actually is.
Even if you are not planning a renovation, there could well be some space-saving ideas here for all. Pinterest is a great place to get some inspiration from and if you need some help with your space, please get in touch. We have designed many bathrooms over the years of all shapes and sizes.
Contact us to arrange a chat about how we can help solve your small bathroom puzzle.

